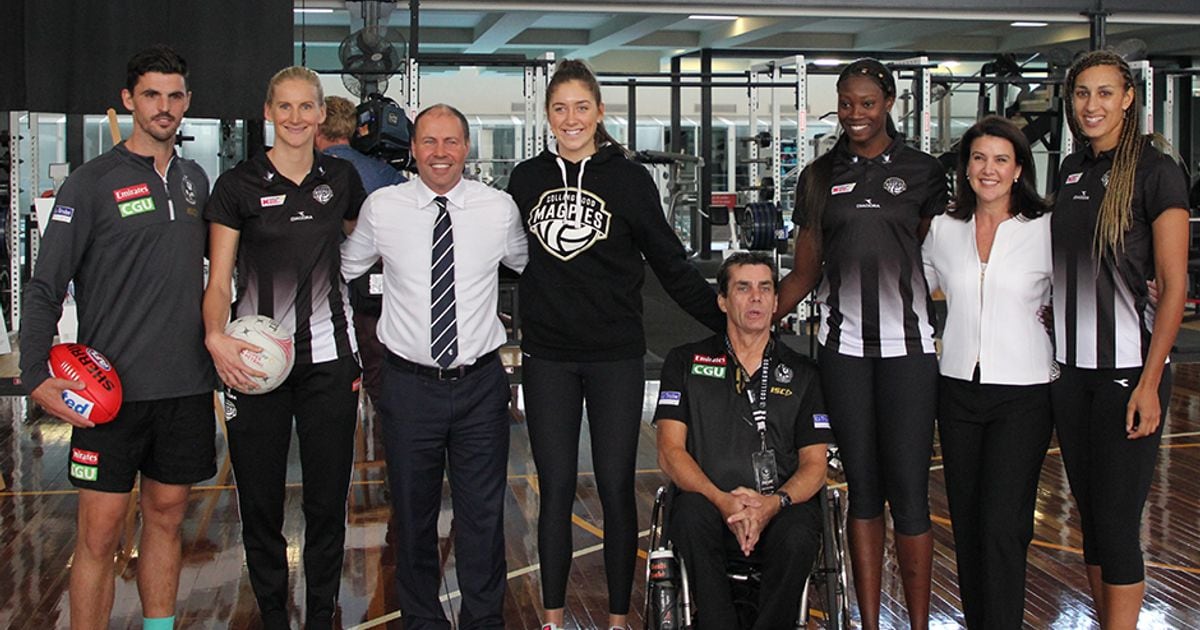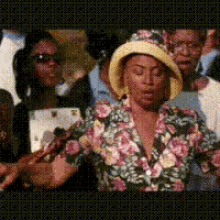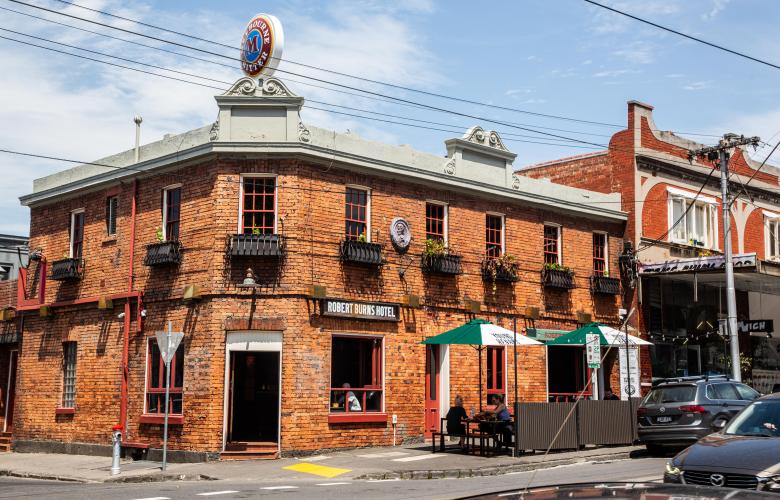76woodenspooners
Brownlow Medallist
- Thread starter
- #101
I’ve no idea what it looks like but they’ve demolished one of the old stands.
Ah, what a shame. Covid has dashed the hopes and dreams of many.
I have a beautiful imagine in my mind of you in a hard hat at the controls of a giant crane with a wrecking ball, demolishing part of Princes Park …
… and getting a little carried away. “Oh, we were meant to keep those stands? <<Sorry>>”

Last edited:









