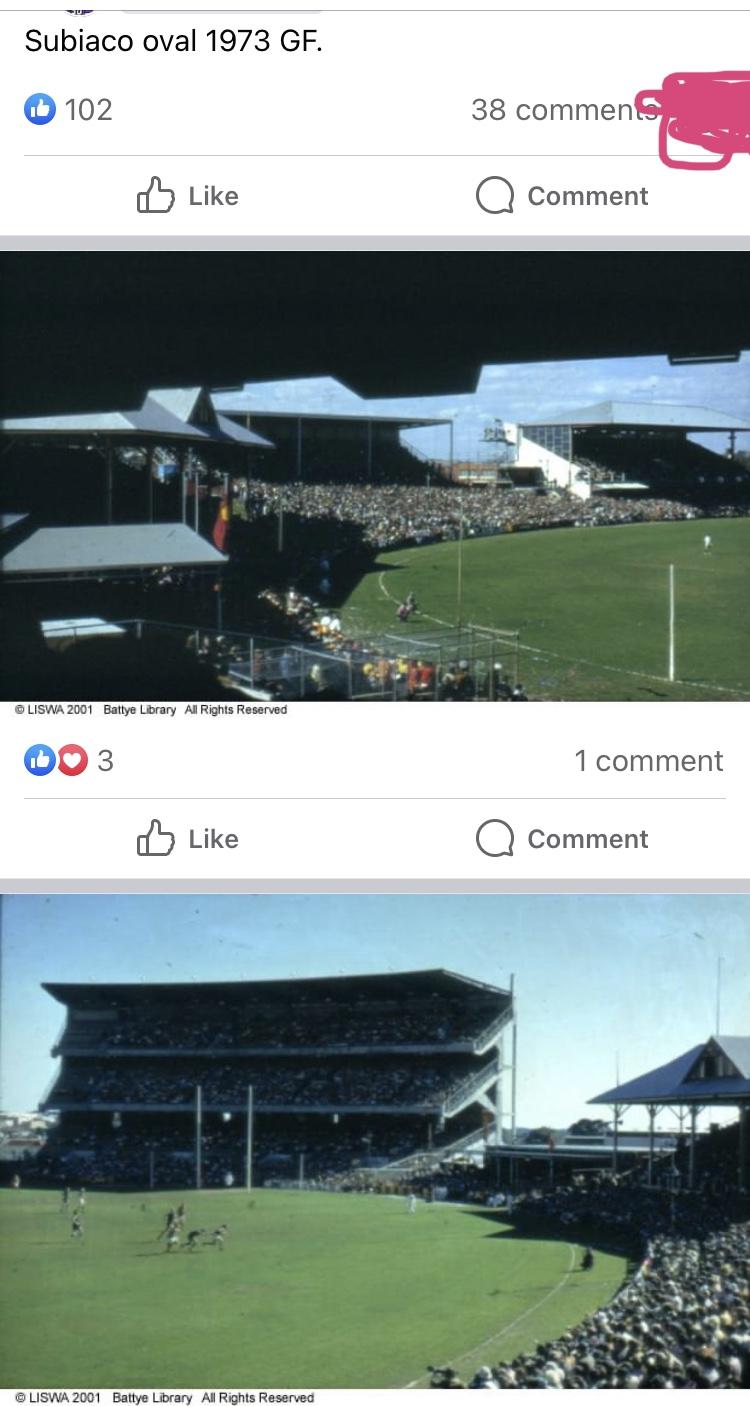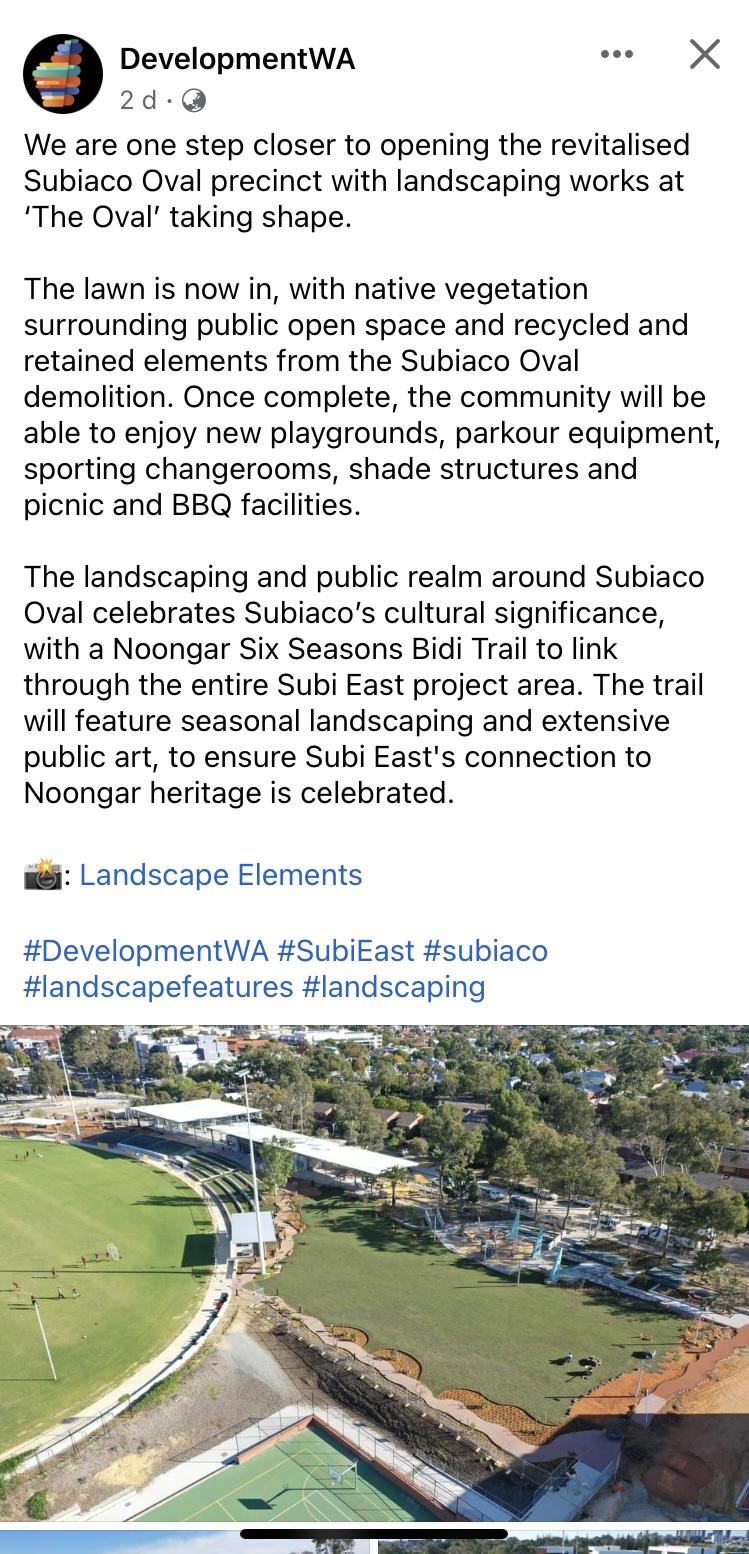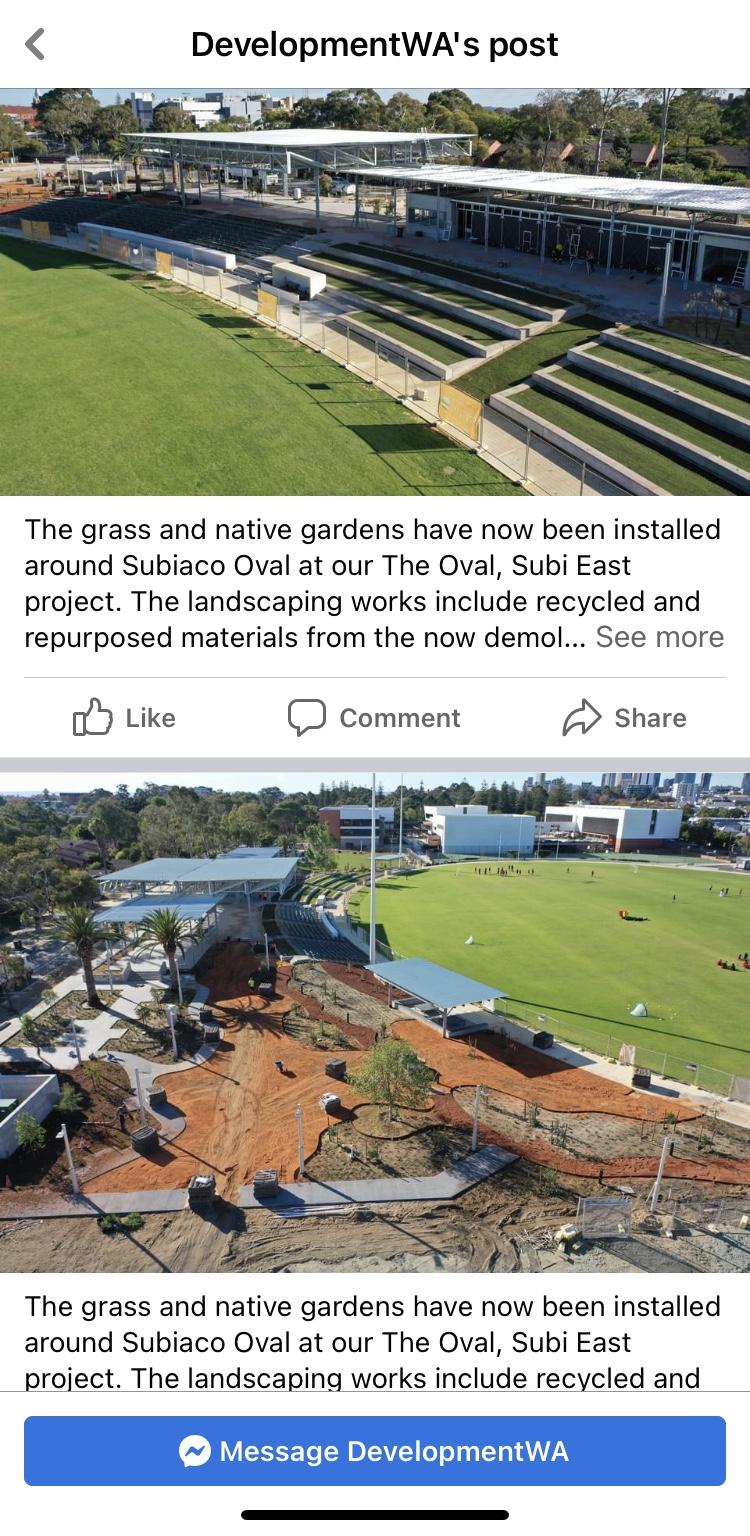Heritage gatesSo are they keeping anything?
Navigation
Install the app
How to install the app on iOS
Follow along with the video below to see how to install our site as a web app on your home screen.
Note: This feature may not be available in some browsers.
More options
You are using an out of date browser. It may not display this or other websites correctly.
You should upgrade or use an alternative browser.
You should upgrade or use an alternative browser.
Patersons Stadium (Subiaco Oval) - Discussion
- Thread starter LadyPants
- Start date
- Tagged users None
Nothing outside of the heritage listed gates, the buildings you can see in the background are a new high school being built on the site. Where the Subiaco playing surface was will become the schools oval.So are they keeping anything?
stmookeyj
Brownlow Medallist
It's almost an out of body experience passing through West Leederville station and not seeing the 3-tier stand or the light towers. I can't imagine what it would be like if the same thing now happened to something like Docklands or The Gabba.
RussellEbertHandball
Flick pass expert
3 tier stand was there for 50 years - opened in time for 1969 season.It's almost an out of body experience passing through West Leederville station and not seeing the 3-tier stand or the light towers. I can't imagine what it would be like if the same thing now happened to something like Docklands or The Gabba.
Of all the major stadiums in Oz, I reckon that would have been the second oldest when they started knocking it down. Can only think of the Ladies Stand at the SCG surviving the bulldozers over the last 30 years or so.
- Sep 7, 2009
- 5,893
- 5,988
- AFL Club
- Collingwood

- Other Teams
- Real Madrid, Man City, GS Warriors
What Subiaco Oval looks like now
Gordon Farkas
Team Captain
- Mar 8, 2020
- 362
- 980
- AFL Club
- Geelong
RedV3x
It's about time some mods started being fair
The idea was that stand would be on the wing of an oval running North/South extending close to the railway reserve.
Also the idea was for the stand to extend all the way around the ground making for a super stadium.
Instead Subiaco Oval was developed two story only along existing lines which led to the wings being thinly accommodated.
RussellEbertHandball
Flick pass expert
Are you saying it was opened 1973 or that's the date of your picture?
1969 was always what I was told, heard or read it opened, so I looked up the Austadium page for Subi. Looks like it was opened in time for 1969 finals not full season.
Subiaco Oval | Austadiums
Information about Subiaco Oval in Perth including venue layout, history, records, events, map, tickets, directions and accommodation.
Subiaco Oval was built in 1908 and was then known as Mueller Park, with the first match on 9th of May in that year between Subiaco and East Perth. The facilities have been consistently improved since. The three-tier grandstand which dominates the end behind the goals opened on 31 August 1969 and the two-tier Stand on the members’ wing on 27 April 1981. The stand opposite the members stand opened on 14 May 1995 which included two tiers of seating and corporate boxes on the wing.
Gordon Farkas
Team Captain
- Mar 8, 2020
- 362
- 980
- AFL Club
- Geelong
Are you saying it was opened 1973 or that's the date of your picture?
Date of the picture. It's the 1973 WAFL Grand Final.
It’s more fascinating when you see the reverse shot of the old stands.

Similar threads
- Replies
- 409
- Views
- 27K







