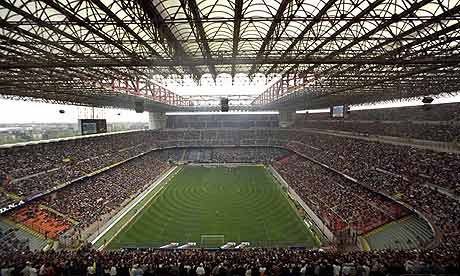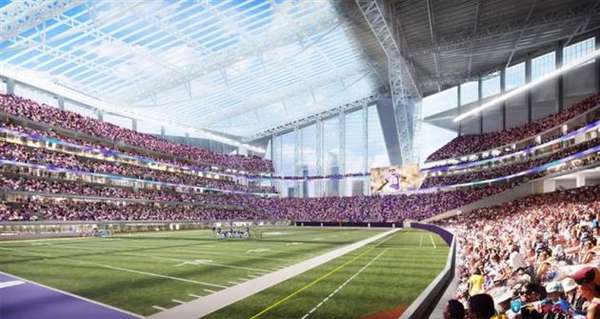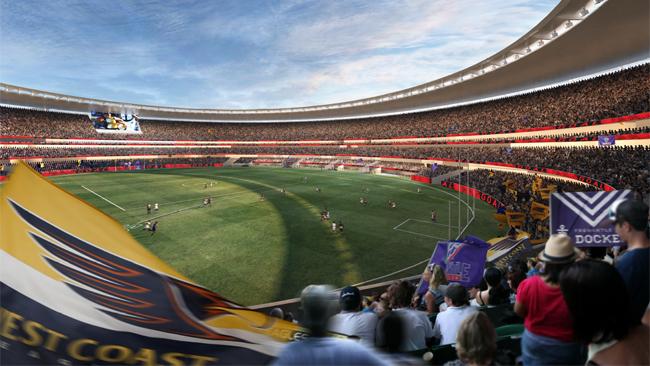I was thinking the opposite way. WACA members would get a seat at all Scorchers game at the new stadium, of course. Perhaps they could sit on one side behind the bowlers arm. At the other end could be Scorchers season ticket holders, who get a premium seat at each Scorchers game but have no corresponding rights to a seat at the WACA. Thus the Scorchers splitting away somewhat from the Western Warriors and having their own identity a bit.
I'd say most of the Scorchers' popularity is in them basically being the Warriors.











