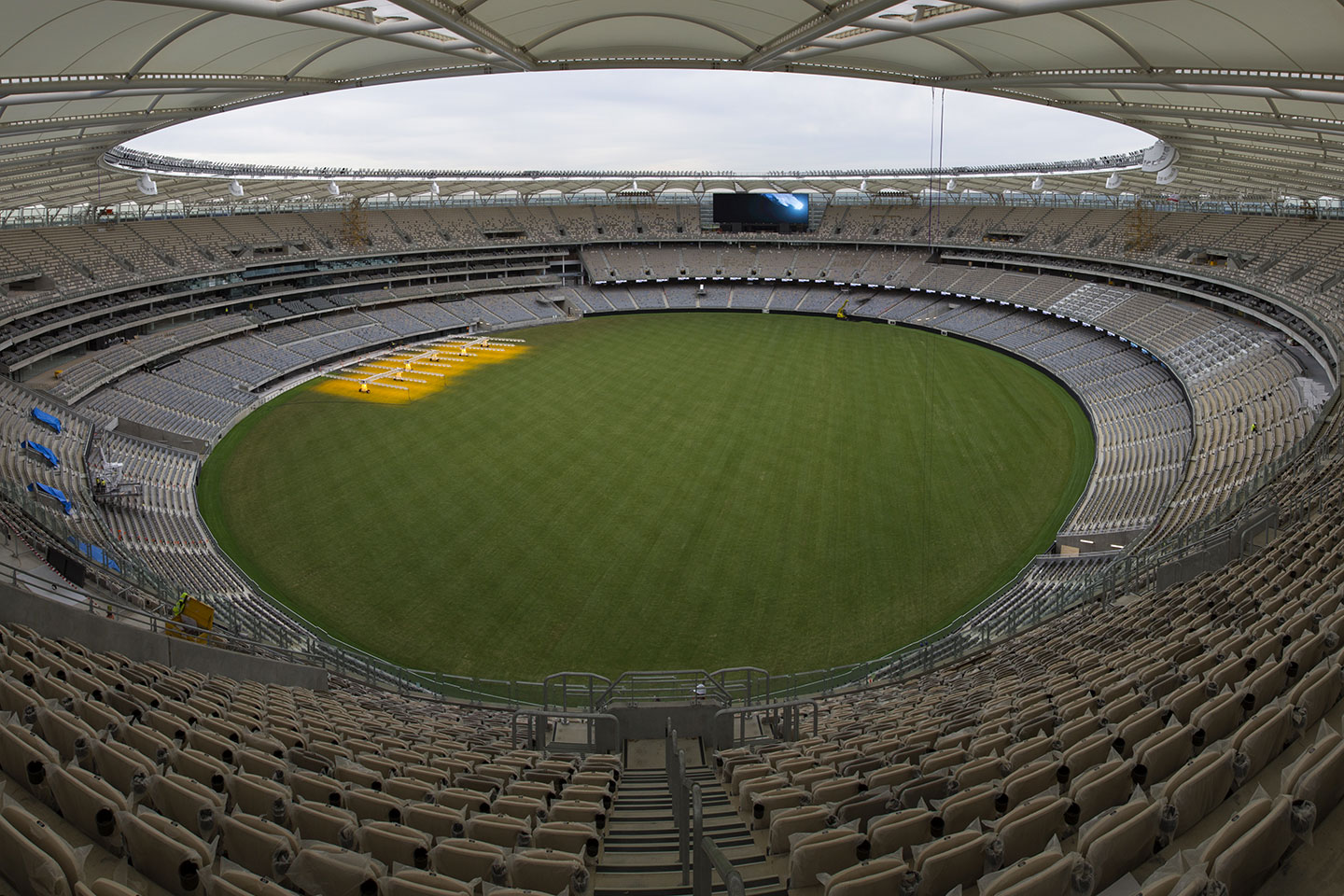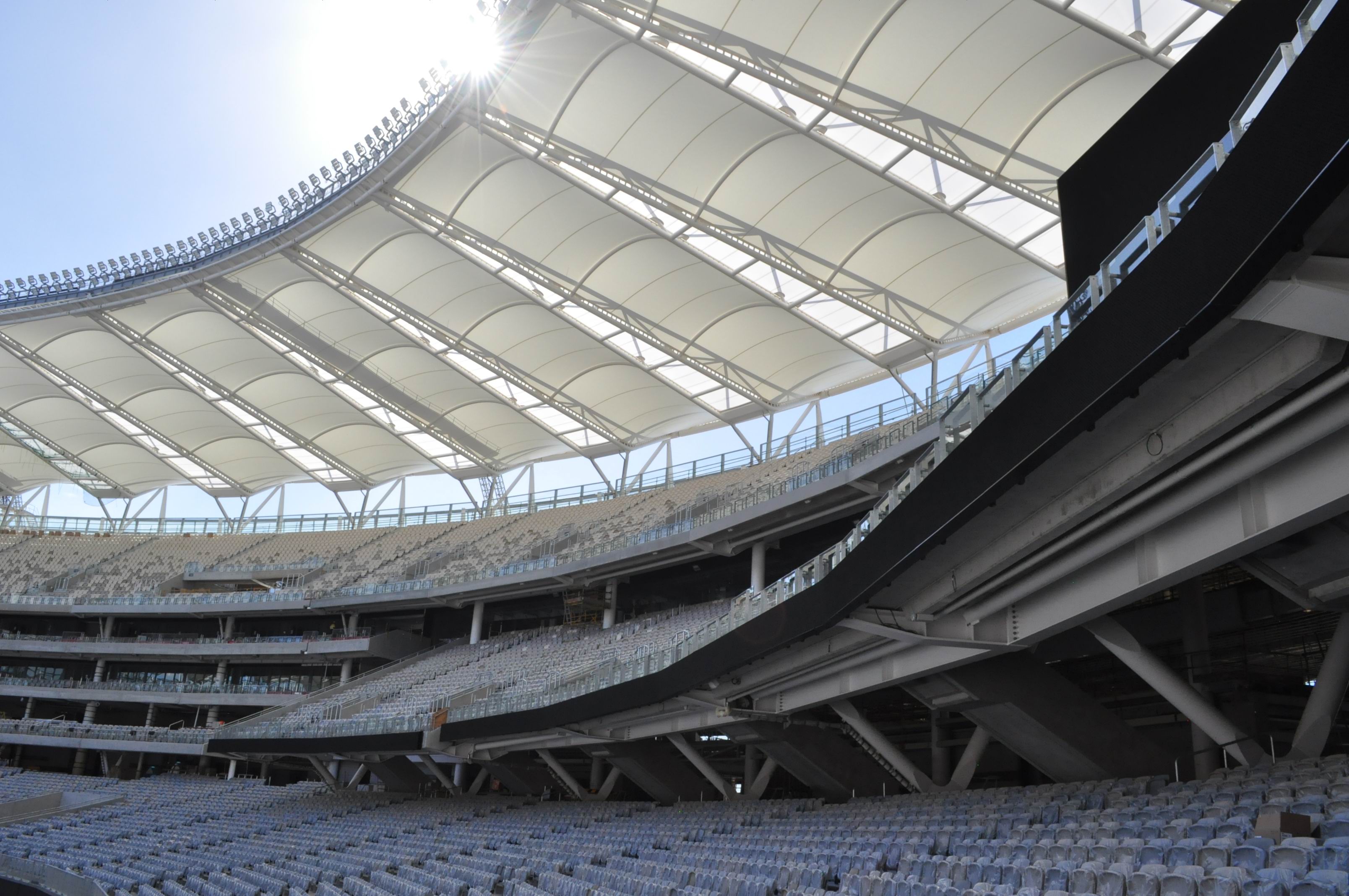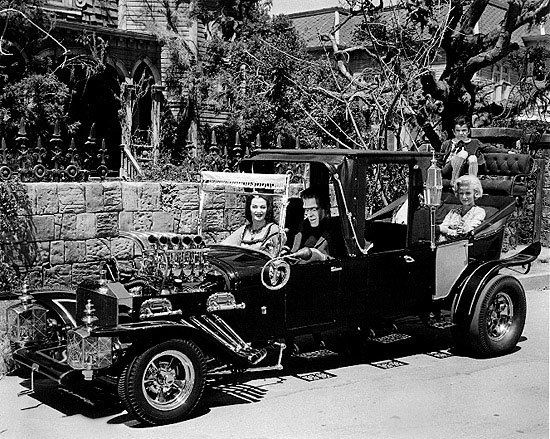RedV3x
It's about time some mods started being fair
Luckily for us you're not the technical expert on the PS design and construction.
Well, oh-so-smarty-pants-looking-down-on-people-with-a-legitimate-question, how are they going to increase the seating capacity "so easily".
Any moron can remove seats to increase capacity.
Are the extra 7,000 seats in one area or are they spread around the ground?
Are they like Subiaco where they took space from walkways?
Does the creation of these extra 7,000 seats necessitate removal of the roof?
HTF can you an extra 7,000 seats without spending much money?
As for 80,000 - WTF - thats an increase of 1/3. on the capacity.
Looking forward to your technical reply.









